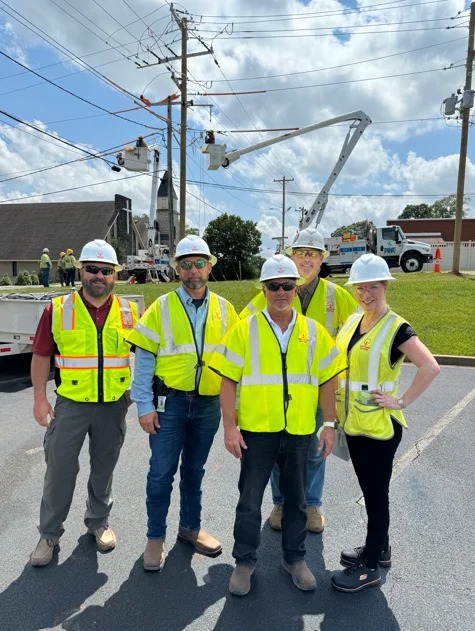

Customer
Confidential
Location
Texas
Underground Electric Distribution Design for Multifamily Development
The Challenge
- Varying load requirements for each building, based on type and occupancy.
- Precise routing of conduits through a crowded underground environment.
- Material specificity and clarity, with multiple pad-mounted devices and service points across the property.
The Solution
- Development of a custom underground layout map, accounting for building locations, terrain constraints, and client requirements.
- Detailed pad placement drawings, including conduit routing diagrams and clear labeling for field installation.
- Comprehensive general notes and keyed annotations, specifying materials, methods, and load considerations unique to each service point.
Key Benefits
The Results
- Accurate & Customized Design: Successfully delivered a complete set of construction-ready design documents, tailored to meet the unique load and layout requirements of the apartment complex.
- Time-Saving Execution: Streamlined coordination efforts minimized redesigns and rework, enabling the project to stay on track.
- Expert Technical Delivery: Leveraged AutoCAD proficiency and deep distribution knowledge to create a developer-aligned, utility-compliant plan.
- Met All Project Objectives: Delivered the final design on time and to spec, satisfying both the utility and developer with no overages or delays.








